 We’ve got shafts of sunshine in our kitchen – and doors to hang
We’ve got shafts of sunshine in our kitchen – and doors to hang
in apertures which are not entirely plumb perfect.
So chunks need to be sawn and chiseled out of the doorways
before the frame can be partially embedded into the wider parts
The frames are secured by using steel straps on the interior wall.
After much deliberation on how exactly to seal the spaces between frames and stone – we simply apply Lime.
A tricky and tedious job, but hopefully a breathable job, in conjunction with a water based paint on the woodwork.
Thanks to a big overhang of the roof – these windows are extremely sheltered from rainfall.
As are the walls largely protected with only the bottom one-third getting a direct hit by rain.
 The final bit of building work is up on high
The final bit of building work is up on high
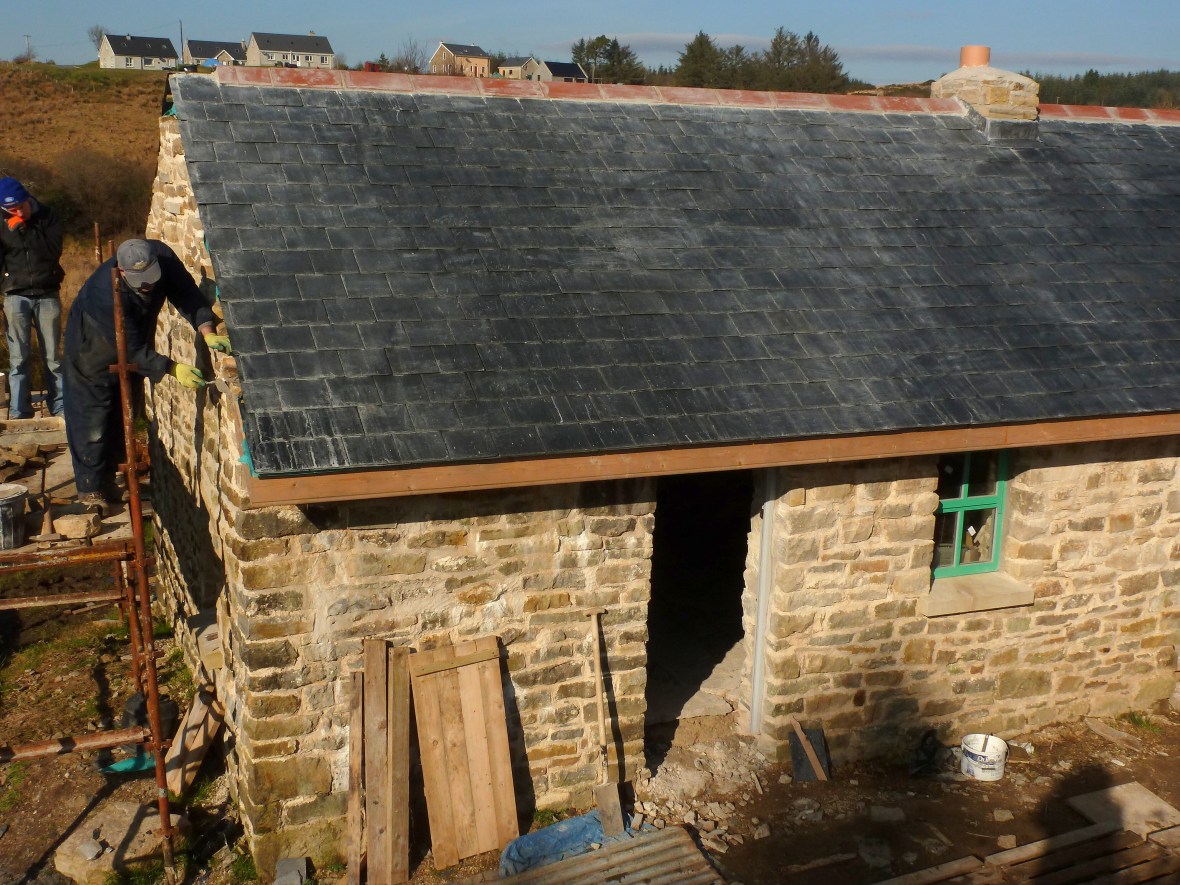 To seal the edges of the roof – a humble barge of lime mortar serves.
To seal the edges of the roof – a humble barge of lime mortar serves.
Since we began this restoration, the single most burning question on our minds about this cottage is – ‘Will it be dry?’
Only time can tell. Stone cottages need to be lived in, with a regular fire in the hearth to push out dampness. Before that happens we need to organise some serious drainage.


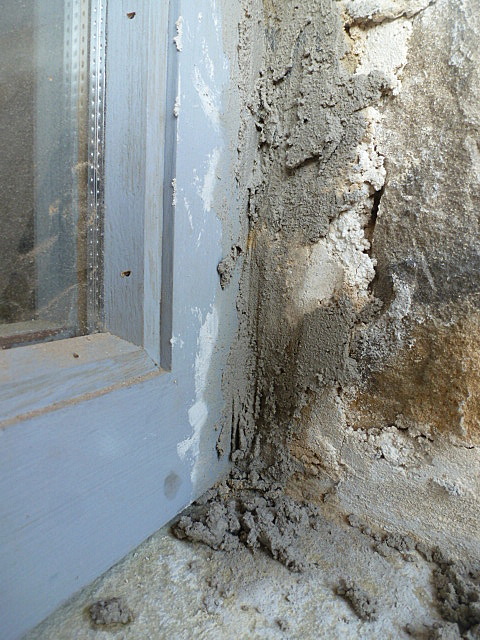
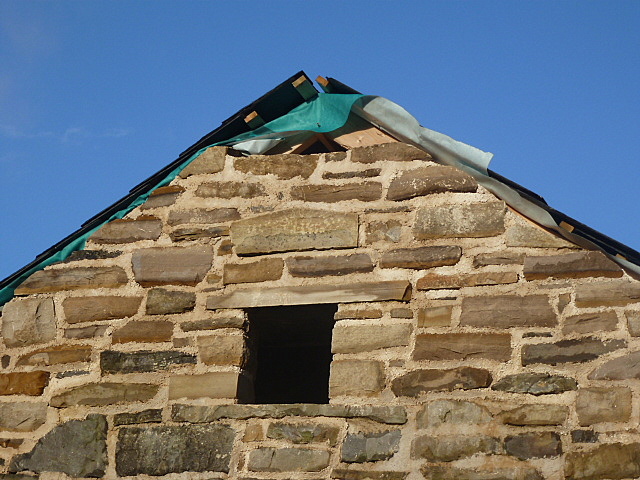
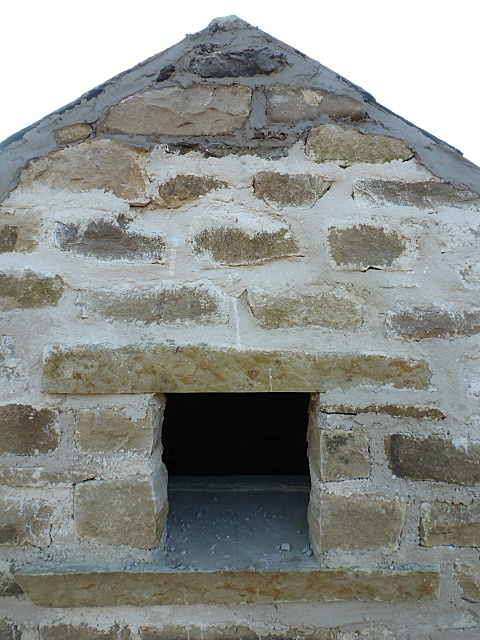
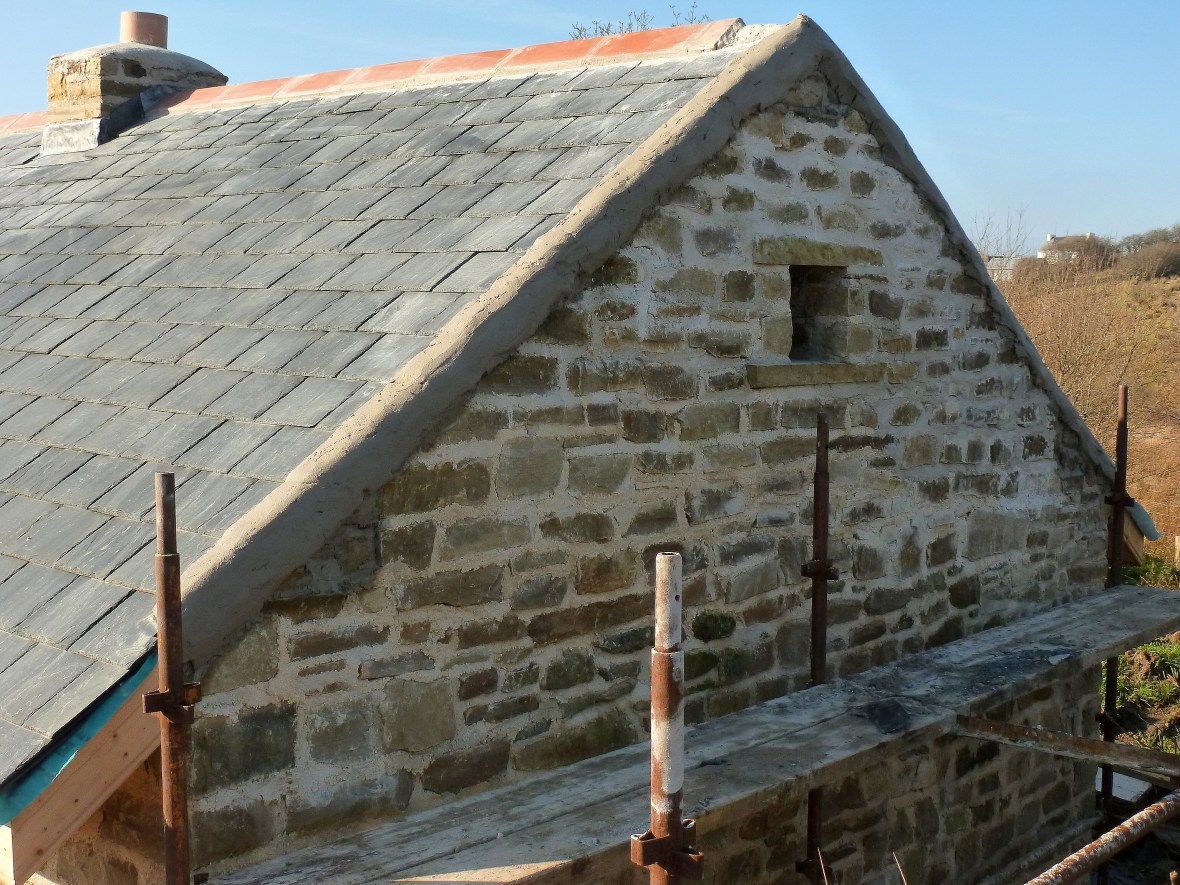
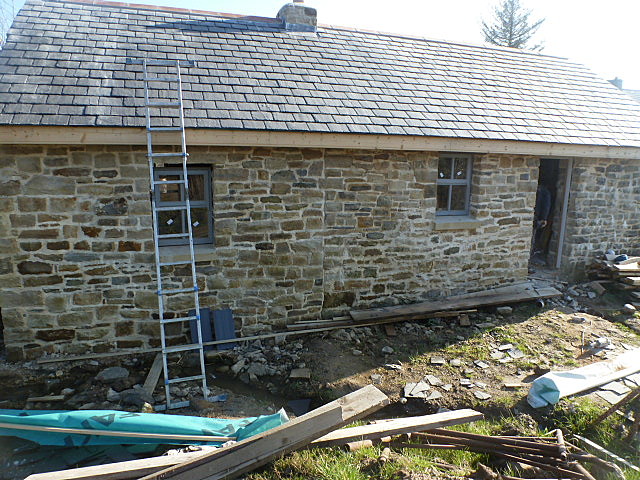
I see the shaft of sunlight on the wall, from the wee window. Mark the ‘landing’ of the shaft with something significant. You will then have an annual commemoration of the fitting of the door when the sunlight falls on that spot. You might even be able to produce an indoor sundial – marking seasons rather than time of the day.
What a wonderful idea – it is a must! A Solstice ‘dial’ might be possible, like the light box at Newgrange.
http://www.geograph.ie/photo/1932456
If that first pic of the Light slanting down from above isn’t proof of a benefaction I don;t know what would be. And those windows are so perfectly proportioned, indistinguishable from the traditional configuration. Surely it cannot become any more beautiful?
D’you like the green paint or prefer the grey?
I think the green on the ‘southern’ side & grey on the ‘north’ fits well. Will the doors be the traditional red or sealed with clear oil?
Traditionally paintwork was limited to more or less primary colours, cheerful and complementry against white wash & thatch – but with this naked sandstone there may be a case for a gentler tone of paint. Open to suggestions!
Your builders method of fixing the door frame into a groove that was cut into the stonework is quite odd – the standard method from the 1800’s onwards was to build a rebate in the masonary into which the door frame was fixed. This was typically half a brick (4 1/2 inches) deep and the frame was fixed using a combination of iron dowels let into the ends of the frame and leaded into the stone cill and folding wedges between the frame and the masonary. After all, there were no angle grinders in the olden days.
The gap between the sash frame and stone would have typically been bulked out with lime mortar and then finished with ‘burnt sand mastic’ – a mixture of kiln dried sand (hence the burnt) and linseed oil which sets like putty in a couple of days but will flex with the expansion and contraction of the woodwork during the seasons.
Thanks for all the posts so far – progressing really well and your adherence to traditional methods is to be applauded. I’m looking forward to seeing the finished result.
Thanks for your informative comment David – indeed we are watching for cracks to appear around the windows for an excuse to play with lime ‘mastic’.
Regarding our ancestor’s lack of power tools – they were ultimately more careful to build their door openings perfectly plumb – but no sign here, in this particular region, of vernacular cottage ruins having the door frame rebate you mention as brick wouldn’t have been readily available. To be fair to our carpenter (who hung the doors) he had no choice but to saw out parts of the doorway – as I say – it was our lack of attention while building to adhere to the correct vertical which caused a few bulges. Certainly it makes one even more respectful of the precision skills needed in the past with only rudimentary tools, materials and no quick ‘fix-it’.
Also pretty interesting is the whole idea of conservation as differing from restoration and renovation. The ancestors neither having had breathable Leca floors for example – just perhaps a slate punched with holes inserted at floor level to let the wind blow through. In terms of trying to preserve and make viable homes from these old stone buildings, the key must be compatibility of materials, with any amount of ‘modern’ added materials, as long as their properties are compatible!
The tradition-sensitive builders who will repair my cottage showed me a couple of cottages they have brought alive again and which are dry and true to the vernacular. However when I came over all ‘purist’ and asked for lime-and-sand mortar and lime-wash finish they were adamant that lime alone or lime-hemp is not worth the expense and trouble. They use lime-cement mix. They are very experienced. I’m signed up for a lime-mortar course shortly so that will be informative. Now, though, I’m confused. The evidence of their work so far is that they ‘have the right of it’………and as an artist myself, I believe people who use materials have more savvy than people who theorise. Advice very welcome.
Marie – if it’s any comfort – we too had much confusion when learning curves hit.
Mixing Lime with cement may ‘work’ after a fashion, meaning it creates a mortar which surely holds together. It is usually done in the mistaken belief that Lime is somehow strengthened by cement. Actually the opposite is true, because cement can only weaken the properties of Lime. The whole point of Lime is that it is both flexible and breathable (and therefore sympathetic to the needs of stone buildings). Cement is both brittle and non permeable. By its nature a hybrid mix mortar is more prone to crack and trap dampness.
While the view that Lime ‘is not worth the expense and trouble’ is common – untrue. Modern natural hydraulic Lime is no trouble to use, if anything, it is more versatile than cement. As for expense, while Lime is somewhat dearer, when you consider the long term view of repairing cracks in a hybrid mortar, or solving a dampness problem, it is a false ‘saving’. After hands-on experience of building for the past two years in Lime I can testify to the strength & effectiveness.
After a very long, wet winter the building is remarkably dry too.
I think the idea behind hybrid mixes is to try to (a) cut costs (b) get the best of both worlds – but the upshot is you get a compromised version of a superior material. There is little point in having a ‘half breathable’ or ‘sorta flexible’ mixture. Not purist, but practical.
Cement is for blocks. Lime is for stone.
In my experience many builders are unaware of the difference between hydraulic and hydrated (White Rhino ) lime. This may explain the common misconception that lime mortar needs cement to strengthen it. I personally constructed a large part of our cottage using lime mortar ( Ottebein NL 5 and sand) and have had no problems, it is dry and structurally sound. Using a lime and cement mix is pointless, the properties of the lime mortar will be compromised by the addition of even a small amount of cement to the mix. Stand your ground on this one as its a job you done once and its a job you want done right.
Very beautiful stone cottages
We think so too 🙂
Hello, first time visit to blog. Fascinating and fab cottage. Can I ask about the generous roof overhang on your cottage? I have a stone cottage soon to be reroofed. Walls are significantly bowed in a couple of places probably from slates allowing water to seep into stone – no guttering – walls will need to be taken down and rebuilt to straighten out.
Hi Anne. Bowed or splayed will almost defiantly need to be rebuilt. The overhang serves an excellent purpose in keeping 2/3 of the wall dry during rain. Highly recommended. Good luck with your cottage. Louise