Readers may recall when our flagstone floor was lifted how I numbered each stone, in hope of making future replacement easier.
We wash the stones and try to set them out in order.
Flagstone number One is at the bottom of the stack, naturally.
A brute of a stone – we maneuver it on a sophisticated device.
Note the uneven underside of the flag – about 6 inches thick in places.
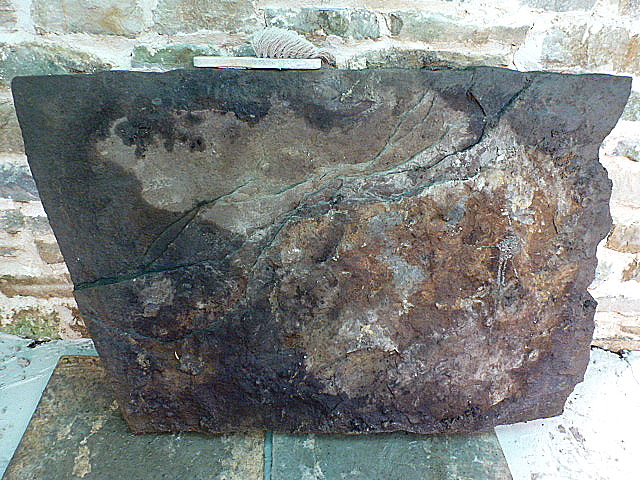 A bed of limecrete is prepared – Kieran uses a line to get an initial level.
A bed of limecrete is prepared – Kieran uses a line to get an initial level.
Limecrete is a mix of NHL5 & both smooth sand & sharp sand – we use (1:2:1)
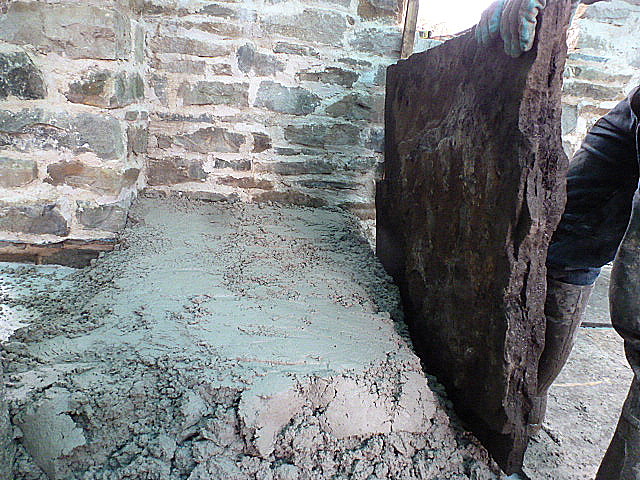
 Spaces between flags shall be pointed at a later date.
Spaces between flags shall be pointed at a later date.
The fireside area has flags which are in fairly good shape.
A substantial depth of limecrete is needed to bring our floor up to finished level – 5 to 7 cm – in various places. This depth also serves to brace the wall structure in areas of shallow foundation.
Using timber Kieran levels the flags across the width of the room.
And some gentle persuasion to bed down thicker slabs.
Every stone finds a place – although some are broken – perhaps by grain threshing activities of yore.
In the lower room, which shall have a floating timber floor, we lay 5 cm of limecrete with wooden battens embedded, onto which timber can be later screwed.
Now the evenings do fall suddenly and there is chat among postmen of pending snow.
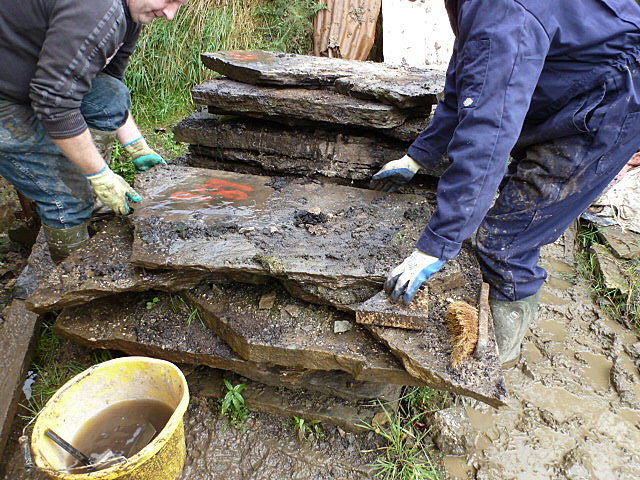


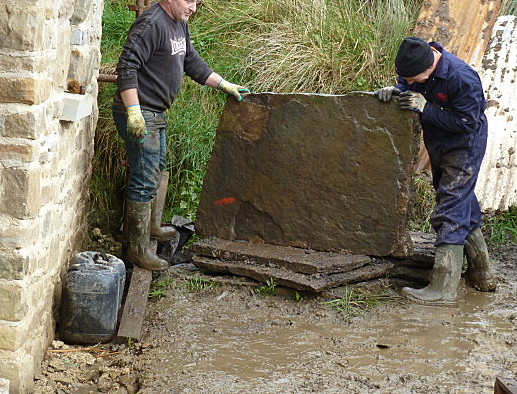
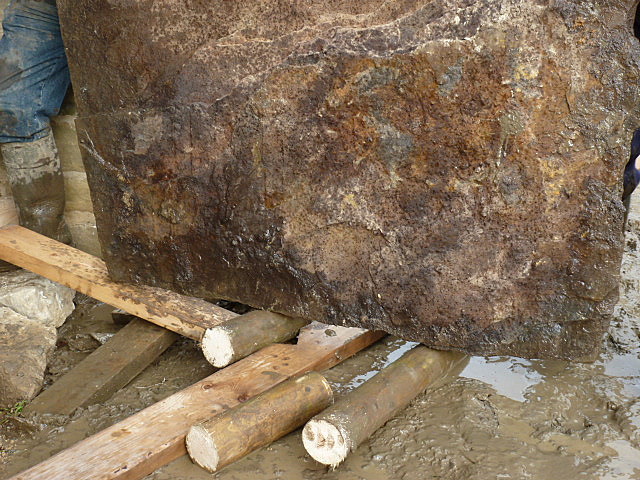
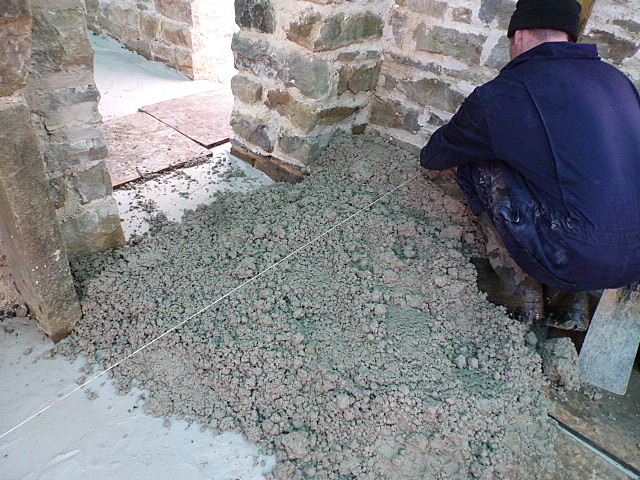
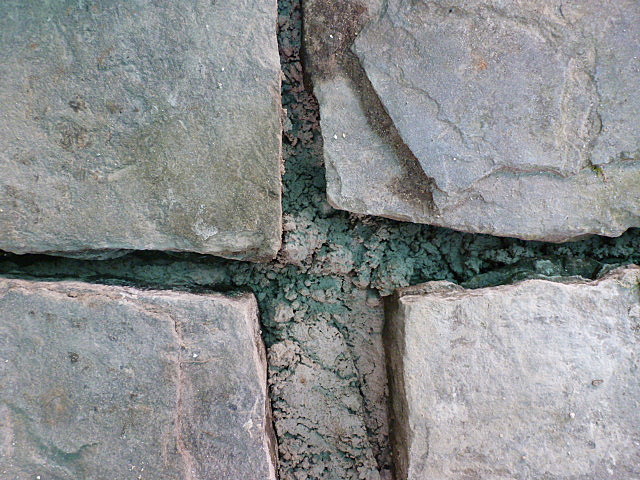
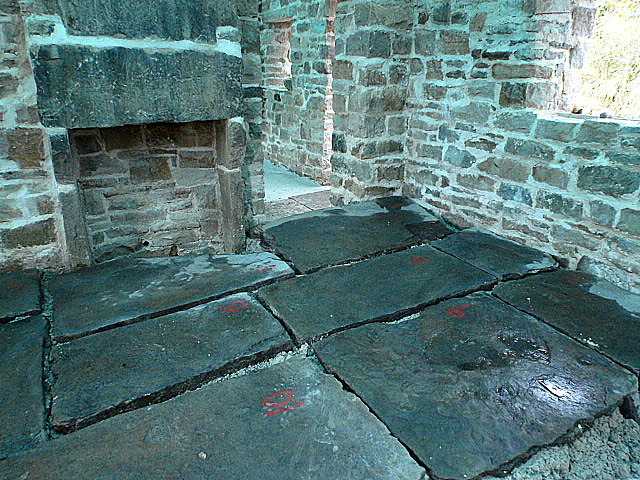
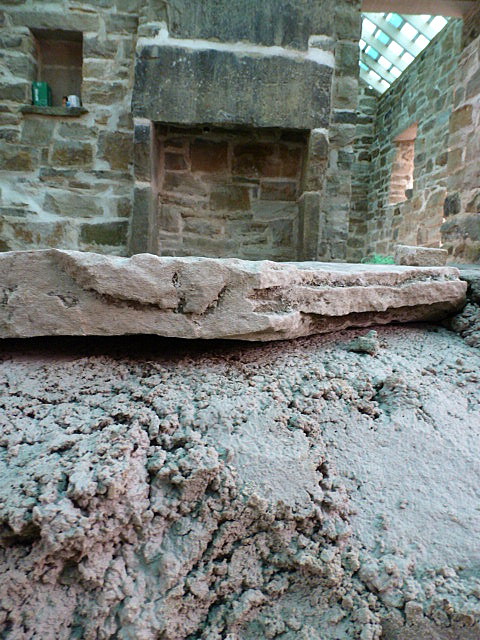
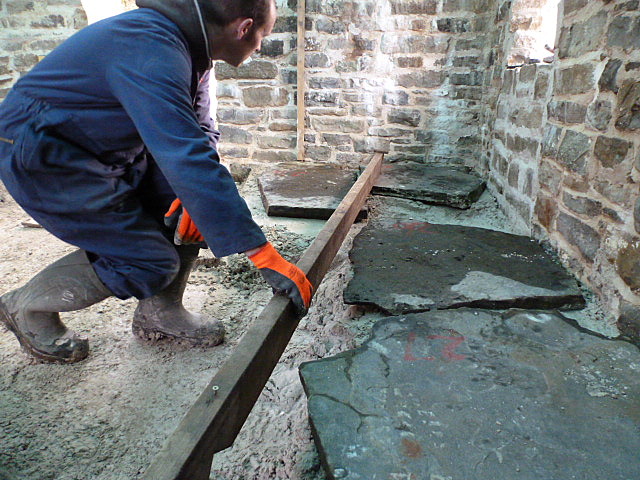
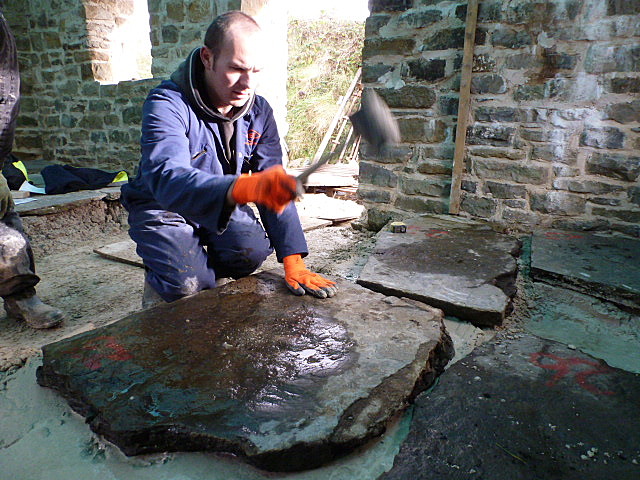
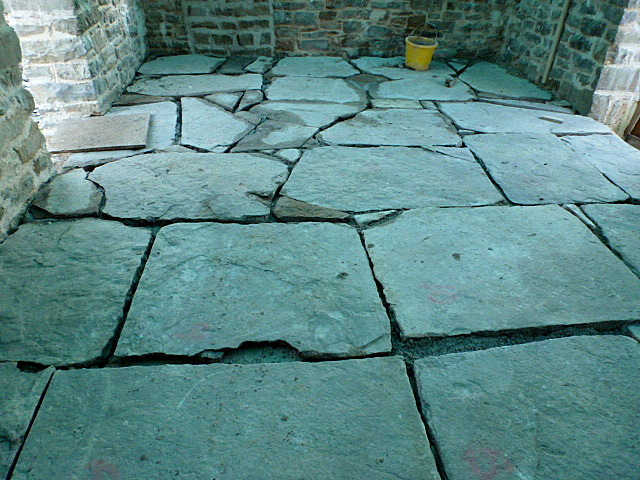
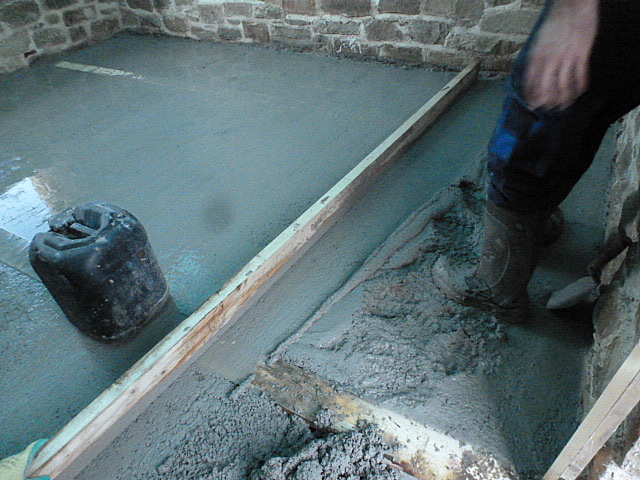
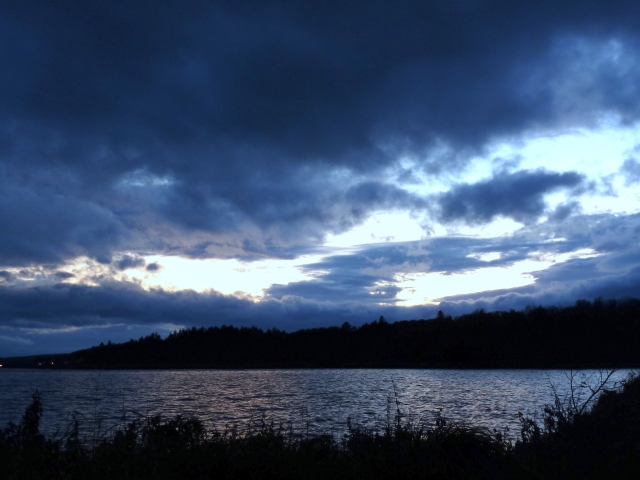
class Louise as usual! hello x from st andrews scotland!
You get Further and Wilder – good luck with the adventures 🙂
EPIC! Awesome! Glorious – that floor is so beautiful and fantastic! Love it.
I’d be interested to know how common the breathable floor systems are in Tassie – and which of the various ‘recipes’ are used. I see that hemp can be used instead of Leca but isn’t recommended for wetter climes. Our floor sure looks the part – lets hope it’s nice and warm and dry!
I don’t which was the greater strain – muscles to lift & lay those stone or the nerves in trying to fit the jigsaw together. Another triumph of excellence, it looks so gorgeous and all the more so when the sheer effort now invisible is known.
Well done indeed!
Sooo great to read and see these steps you are making with the house, and as always it’s also very interesting…
Hello, I’m really enjoying looking at your fascinating and informative blog. This particular post was recommended by a friend whom I had asked for any advice they could give on limecrete floors. I’ve become the proud/nervous joint owner of an old two-storey stone cottage, and on the advice of our architect we are looking to lay limecrete rather than a concrete slab as the underflooring. Reading this post in conjunction with your earlier one on a breathable floor, I’m assuming that the breathable floor of membranes, stones, etc is the first phase and the limecrete/flagstones is the second phase that finishes off the whole floor. Or have I got the wrong end of the stick here?
Hello seven7acres – thanks for visiting ‘limewindow’ – and you indeed have the right end of the stick, that the whole breathable floor includes the two posts mentioned. The existing floor must be dug out by two feet, but being very careful not to disturb the walls by leaving a 45% angle at the base of each wall. Then the geo-textile membrane & clean (important) stone is laid, followed by the insulation layer, limcrete layer and flagstones. I can send you specs which describe the depth of each layer, and the finished level, which of course should be higher than the outside ground level. It must be stressed that this system must be used in conjunction with french drains (see related post). The finished floor in my cottage has proved it’s salt in terms of dryness & warmth, and with these old stone buildings, this system is the best solution that exists. Concrete would not allow the house to breathe & inevitably lead to dampness. I’m very happy with the results, which have by now been winter tested. Contact me on seapink66@gmail.com for any further queries.
Thanks very much for replying so quickly. We will undoubtedly take you up on your kind offer of fielding further queries when we have got to the stage where we have a clearer idea of who is going to do the work and when – at the moment, we are working from the top down with new roof and windows. I had a look at the post on French Drains, which could prove slightly awkward, as the house is right up against the road and there may not be sufficient clearance; we’ll discuss it with the architect next time he’s out. Thanks again for your help!
What a fabulous blog. Sorry to ask after all this time but wondering if you’re still happy with this and anything you would have done differently with hindsight?
I’ve not seen the flags being laid directly on to the wet lime screed before, could you tell me where you found out to do it this way? This is exactly what I want to do with my old cottage floor